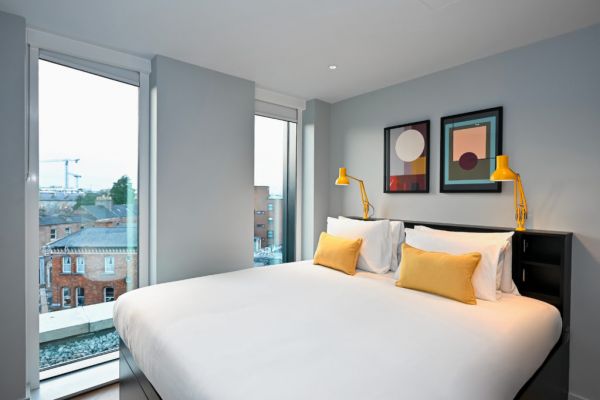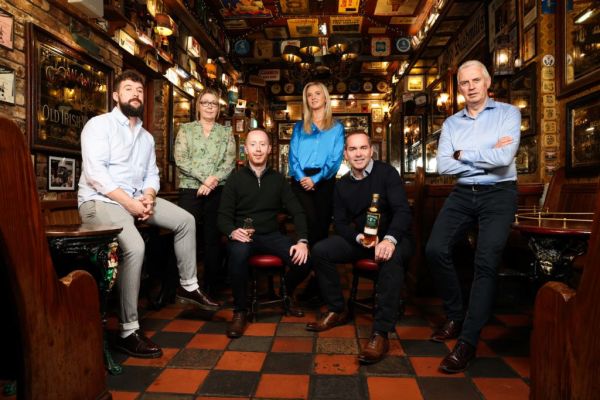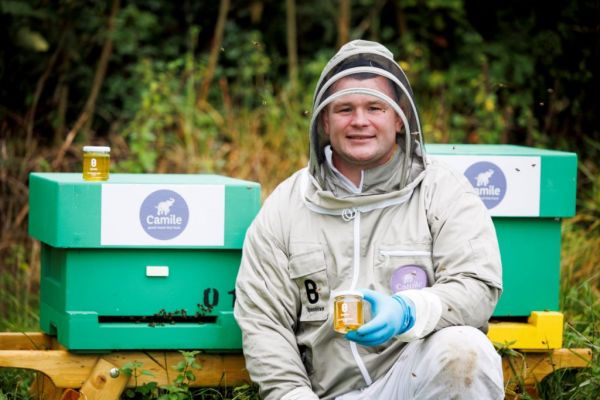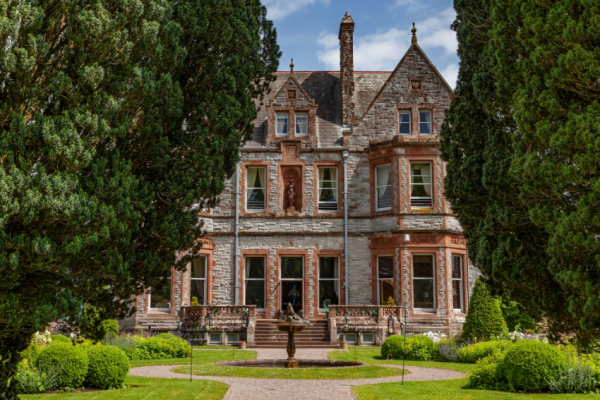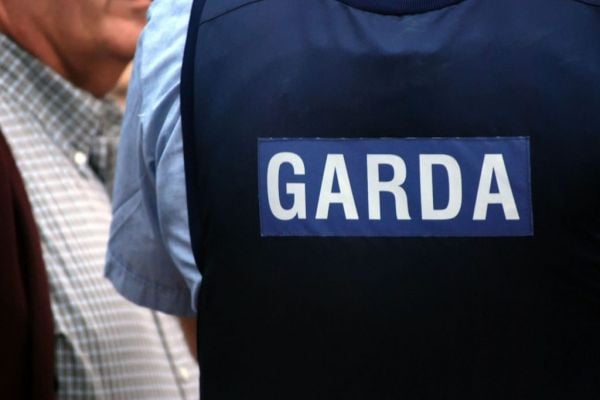Hospitality Ireland presents a round-up of Irish hotel news.
Staycity Opens New Property In Dublin
Staycity has opened a new property in Dublin.
A statement announcing the news city said, "Leading European aparthotel operator Staycity has just opened the doors to its newest property, in the heart of Dublin 2.
"The centrally located, 142-apartment property on Mark Street is a short walk from Trinity College and close to Pearse Street Rail station, Grafton Street and the National Gallery.
"The stylish and spacious aparthotel offers modern studio and one-bed apartments with fully equipped kitchens/kitchenettes, living and dining spaces along with 24-hour reception, well-equipped fitness room, on-site guest laundry and Staycafé selling breakfast, snacks and hot and cold drinks.
"Dublin-based Natalie Smith has been appointed general manager of the Mark Street aparthotel, heading up a 20-strong team and bringing with her a wealth of hotel experience in operations, housekeeping and management.
"The developer on the project was Tetrarch Capital, with Dublin-based DTA the architect.
"'This property has a fantastic location in the heart of the city,' commented Staycity CEO and co-founder Tom Walsh. 'We have seen a huge surge in demand for aparthotels, amongst both business and leisure travellers who appreciate the home-from-home environment and freedom to self-cater but with additional facilities such as the gym, reception and café.'
"The opening of Mark Street comes following a year of strong expansion for Staycity with the addition of new properties in Bordeaux, Heidelberg and Manchester and in the past few weeks two new prestigious developments in London - in Aldgate and Paddington.
"By the end of Spring 2022 Staycity will operate 5,000 apartments across its Staycity Aparthotels and premium Wilde Aparthotels by Staycity brands. www.staycity.com".
Dalata Details New Openings For 2022
Irish hotel group Dalata has detailed a number of new openings for 2022.
A statement said, "New Hotel Openings by Summer 2022
"Clayton Hotel, Manchester City Centre - Opening January 2022
"This new luxury four-star hotel is fast becoming a landmark building on Portland Street, conveniently located just a 5 minutes’ walk from Piccadilly Gardens. An ideal destination for both business and leisure, it has beautiful modern interiors with a mezzanine overlooking the bustling bar area on the ground-floor and a stunning feature staircase. The restaurant, No.55, prides itself on working with local suppliers and offers a range of modern British cuisine. There are 329 spacious bedrooms, perfect for relaxing after a busy day in the city. All amenities such as transport, shopping, art galleries, bars and restaurants are just a short stroll away. The hotel also hosts five state-of-the-art meeting rooms equipped with the industry-leading Clevertouch technology, hosting up to 153 delegates, making it the perfect venue for events and to meet and do business in the city. Visit www.claytonhotelmanchestercitycentre.com and save £10 every night with Click on Clayton when you book directly online.
"Maldron Hotel, Manchester City Centre - Opening February 2022
"Maldron Hotels are coming to Manchester! The stylish four-star Maldron Hotel Manchester City Centre, conveniently located a short 4-minute walk from Oxford Road train station and 9-minute walk from Manchester Piccadilly, is opening in February 2022. With 278 highquality, modern and comfy rooms, and an on-site coffee shop, bar and restaurant packed with local suppliers, the hotel is the perfect venue for exploring the rich culture and personality of the city. There are also excellent meeting spaces for business travellers. Visit www.maldronhotelmanchestercitycentre.com and save £10 off every night with Make it Maldron when you book directly online.
"Clayton Hotel, Bristol City - Opening March 2022
"Step into a part of Bristol's history as you enter through the beautiful 1900 cast iron gates of the new four-star Clayton Hotel on Broad Street in Bristol City Centre. Located in the Old City district at the medieval city walls of St Johns, this deluxe hotel is unmissable with its listed Art Nouveau Everard's Printing Works façade and local street art installations. Inside, history meets contemporary design as you are led into a stunning glass atrium reception area with a feature staircase and Everards Restaurant and Bar, ideal for casual dining or an after-work drink. Relax and unwind in one of the 255 spacious bedrooms after exploring on your Bristol city break or a day of busy business meetings. The location in the heart of Bristol makes it an ideal base for visiting Bristol's multitude of uniquely charming districts and areas. At under 15 minutes walking distance from Temple Meads train station and with extensive conference facilities, the hotel makes an ideal spot for business travel too. Visit www.claytonhotelbristolcity.com save £10 off every night with Click on Clayton when you book directly online.
"The Samuel Hotel, Dublin - Opening March 2022
"The Samuel is Dublin's new stylish 4-star hotel located in the heart of the city, within walking distance of many shops, restaurants and historic landmarks, as well as the Convention Centre, IFSC business district and the 3Arena. The hotel's beautiful relaxing chic bar and brasseriestyle restaurant is a must, with stunning Instagramable interiors and a classic menu with locally sourced ingredients, perfect for a bite of lunch, evening meal or special occasion. You will notice nods to one of Ireland’s greatest playwrights, Samuel Beckett, within the contemporary, beautiful hotel. With 204 bedrooms across the eight-storey building, there are 360-degree views across Dublin, overlooking the River Liffey and even the Dublin Mountains on a clear day. You can also pop in to the coffee shop, Red Bean Roastery, for a morning coffee or a range of internationally inspired lunch options. There are also four state-of-the-art meeting rooms for all business traveller needs. Situated in Spencer Place, The Samuel is only 15 minutes from the airport and easily accessible with Busáras (central bus station) and Connolly Train Station both a short walk from the hotel and the Luas red line stopping directly outside. Visit www.thesamuelhotel.com for special offers and packages."
Co. Kilkenny Guesthouse Property Hits The Market
A guesthouse property on Castle Road, Kilkenny, Co. Kilkenny, is being sold via FitzGerald Housefinders for €1,250,000.
The property's listing on daft.ie states, "Property Overview
"Available From: Immediately
"Description
"Sale Type: For Sale by Private Treaty
"Overall Floor Area: 5565 sq. ft.
"We are delighted to offer this exclusive and exceptional detached residence in an unrivalled and highly sought after location on the Castle Road for sale by Private Treaty.
"Located on Castle Road, beautifully buffered by large lawns and mature trees from the roadway itself and directly opposite the entrance to Kilkenny Castle Park, this property enjoys an unrivalled and admirable location within Kilkenny City. Archersfield House is an impressive property set on an elevated landscaped site of c.0.25 acres with panoramic views. This architecturally designed luxury home was completed in 2014 to an exceptional standard resulting in a stunning, bespoke, low maintenance property inside and out. The owners have invested in the latest technology to future proof the property to ensure the building is compliant with all building and fire regulations to include certification for commercial purposes.
"This light-filled and spacious house extends to over 517m2 (5,564 sq.ft.) with high-quality bespoke joinery, flooring, worktops, sanitaryware and fixtures to create an elegantly styled designer home.
"Archersfield House sits impressively behind a natural stone wall with wrought iron railings and a double set of wrought iron gates which lead to a spacious tarmacadam forecourt with maturing landscaping. The house benefits from two entrance doors which provides the potential for single or multiple uses. Although laid out as a large family home, Archersfield House has been engineered and designed to include for alternative uses e.g. as two detached homes (planning permission in place), offices, health clinic or 5 star guest accommodation etc.
"Internally, the layout encompasses a generous entrance hall, reception rooms, home office, home gym, 7 bedrooms, large dressing room and 11 bathrooms.
"The accommodation on the ground floor comprises of a magnificent open-plan kitchen, dining and living room, utility room, plant rooms, in all 5 reception rooms, study, 3 bathrooms, home office and home gym. The first floor has 7 very generous ensuite bedrooms. There is a further separate dressing room which also has its own ensuite. This newly built property, in pristine show house condition is perfectly laid out for relaxing, working and entertaining.
"Rooms have high speed CAT ethernet network cabling, telephone points (facilitating multiple outbound lines if required), T.V. points and a very generous allocation of electrical sockets. The high speed business class wifi network allows great mobility and flexibility throughout the property. Communications cabinets provide the patch panelling necessary to simplify and manage network connectivity if required.
"The property boasts a multi-zoned burglar alarm and interfaced fire alarm system which will contact the property owner if triggered and a CCTV system with sophisticated security functions.
"Motion sensor lighting in the halls, landings and some reception rooms both conserve power and provide safe passage without the need to flick the light switch!
"Rarely, if ever does a property with this location, engineering vision, craftmanship and exceptional finish come to the market. No expense has been spared in the construction and finishings of Archersfield House.
"Viewing is highly recommended to truly appreciate all the opportunities this property offers.
"All viewings by appointment.
"GROUND FLOOR
"Entrance Hall
"4.5m x 3.6m
"A welcoming entrance hall with high ceilings, bespoke coving, bespoke architraves and skirtings with antique style radiator, chandelier on motion sensor and quality stylish polished flooring.
"Kitchen/Dining/Living
"17.8m x 4.7m
"A lavish and impressive bright open plan kitchen, dining and living room to the rear of the property. Featuring a double set of patio doors leading to a south-facing sunny patio and landscaped garden. Beautiful ceiling pendants and recessed led spot lights adorn the high ceiling. Cream porcelain tiles cover the floor. The living area features a black marble fireplace and hearth with a gas fire insert. The kitchen features a shaker solid oak fitted kitchen including an extra large island all fitted with Calacatta Gold Quartz worktop and upstands, integrated appliances including two Waterford ovens, 5 ring gas hob and Waterford chrome extraction hood. This room benefits from a fabulous expanse of overhead glazing which together with two sets of patio doors and a window allow natural light flood the entire room. Super high speed CAT ethernet cabling, telephone points and T.V. points throughout.
"Utility Room
"3.5m x 2.8m
"Well designed utility room with porcelain floor tiles, solid oak fitted units, sink with mixer tap and plumbed for washing machine.
"Plant Room
"Located off the utility room and housing mechanical and electrical components and services. Communication cabinet with patch panelling housing network cabling for the property.
"Guest Bathroom
"2.5m x 3.1m
"Ceramic floor and wall tiles, high ceiling with bespoke coving, white Italian Catalona sanitary ware, vanity unit with storage, bath, separate spacious shower and recessed low energy lighting.
"Drawing Room
"5.0m x 4.7m
"An outstanding room to the front of the property with a striking semi-circular window with views of Kilkenny Castle Park. The room has impressive high ceilings and bespoke coving, architrave and skirting boards. Canadian maple flooring, designer vertical radiator and recessed low energy lighting, internet, telephone and T.V. points.
"Garden Room
"2.9m x 3.9m
"A light filled room with windows and French double doors opening up to the patio and garden.
"Double glass doors also lead to the kitchen. This room also benefits from a wonderful high ceiling and coving.
"Foyer
"3.0m x 2.4m
"A multi purpose room accessible from the study, garden room and dining room with a large window onto the patio and garden.
"Study
"4.6m x 2.4m
"Located to the front of the property and conveniently located off the sitting room and main entrance hall. A chandelier sets off the ceiling and bespoke coving. A bespoke desk with a solid mahogany surface makes great use of the space. Super high speed CAT ethernet cabling and telephone point.
"Diningroom
"6.7m x 4.0m
"A light filled room with French doors and windows opening to the landscaped garden and water feature. Double doors also open up to the sitting room. The room is finished with bespoke coving, bespoke architrave and skirting boards, a centre ceiling chandelier and again quality stylish polished flooring. Super high speed CAT Ethernet cabling, telephone points and T.V. points.
"Sittingroom
"4.8m x 3.7m
"A beautifully proportioned room to the front of the property with double doors leading to hall and double doors opening to the dining room with ceiling chandelier on motion sensor, bespoke ceiling coving, bespoke architrave and skirting boards and quality stylish polished flooring.
"Home Gym & Wet Room/Bathroom
"5.4m x 5.8m
"A large room to the rear of the property overlooking the garden and water feature with an adjoining wet room. Bespoke architraves and skirting boards with quality stylish polished flooring. Super high speed CAT ethernet cabling, telephone points and T.V. points.
"All services installed in this room to facilitate easy conversion to a number of possible future uses to include kitchen use.
"Home Office & Bathroom
"4.3m x 4.0m
"A light filled room to the front of the property with an adjoining bathroom. Bespoke architrave and skirting boards and quality stylish polished flooring. Super high speed CAT ethernet cabling, telephone points and T.V. points.
"The bathroom benefits from the evening sun and features tiled floor and walls, bath to include overhead shower, wall hung vanity and w.c. All services installed in the bathroom to facilitate easy conversion to a number of possible future uses to include utility use.
"Plantroom
"Housing communication and individual mechanical controls.
"Stairs & Landings
"Spacious and wide easy staircases also suitable for people who are less abled (also certified for commercial use) with luxurious 100% natural wool carpet, mahogany handrails with bespoke newel caps. Bespoke coving to ceilings with bespoke architrave and skirting boards. A motorised roof velux and windows stream in natural light while the ceilings are fitted with low energy recessed lighting and chandelier on motion sensors.
"FIRST FLOOR
"Bedroom 1
"7.5m x 4.7m
"A beautifully appointed master suite to the front of the property boasting a large semi-circular window with a seating area with views of the Castle Park and surrounding countryside.
"Beautiful high ceiling and bespoke coving accentuate the shape of the room. 100% natural wool carpet, and designer vertical radiator. Super high speed CAT ethernet cabling, telephone points and T.V. points.
"Ensuite
"2.8m x 3.35m
"Ceramic tiled floor and walls, Italian Catalona sanitary ware, vanity unit with sink, bath and large separate shower unit with rain head shower. High ceilings with bespoke coving and led recessed lighting. The large window floods the ensuite with natural light.
"Guest Suite/Bedroom 2
"3.6m x 3.3m and 7.8m x 2.4m
"An outstanding guest suite located to the front of the property overlooking Kilkenny Castle Park featuring a beautifully appointed bedroom with steps leading to a sitting area, dressing area and ensuite.
"A fantastic corner window in the sitting area gives expansive panoramic views of the Castle Park. The guest suite has 100% natural wool carpet, fantastic high coved ceilings with bespoke architrave and skirting boards. Super high speed CAT ethernet cabling, telephone points and T.V. points.
"The ensuite is fitted with ceramic tiles to the floor and walls, a wall hung vanity unit with built-in sink, bath, shower and w.c.. A tilt and turn window allows in natural light.
"Dressing Room & Ensuite
"4.6m x 2.6m
"A spacious dressing room with high ceiling and bespoke coving, architrave and skirting boards. Luxury 100% natural wool carpeting and velux roof lighting, telephone point and T.V. points.
"The ensuite features a large shower unit, vanity unit and Catalona w.c. Ceramic tiles are fitted to the floor and shower area and low energy led recessed lighting adorn the ceiling.
"Bedroom 3 & Ensuite
"6.3m x 4.7m
"A large ensuite bedroom to the rear of the property overlooking the garden and water feature with high ceilings, bespoke coving, architrave and skirting boards and 100% natural wool carpet, telephone point and T.V. points.
"The ensuite has high coved ceiling, tiled floor and shower area, Italian Catalona sanitary ware, vanity unity with wash hand basin, large mirror and vanity light, large separate shower unit with rain water head.
"Bedroom 4 & Ensuite
"5.7m x 4.0m
"Spacious ensuite bedroom to the front of the property overlooking the Castle Park with quality stylish polished flooring. Super high speed CAT ethernet cabling, telephone points and T.V. points.
"Ensuite with tiled floor and walls, wall hung vanity counter with in-built sink, large mirror, bath, shower and w.c.
"Bedroom 5 & Ensuite
"4.5m x 5.7m
"Large ensuite bedroom to the front of the property with two windows overlooking Kilkenny Castle Park with quality stylish polished flooring. Super high speed CAT ethernet cabling, telephone points and T.V. points.
"Ensuite with tiled floor and walls, wall hung vanity counter with in-built sink, large mirror, bath, shower and w.c. The large window to the ensuite enjoys the evening sun.
"Bedroom 6 & Ensuite
"5.7m x 4.6m
"A very spacious bedroom to the rear of the property overlooking the garden and water feature with quality stylish polished flooring. Super high speed CAT ethernet cabling, telephone points and T.V. points.
"Ensuite with tiled floor and walls, wall hung vanity counter with in-built sink, large mirror, bath, shower and w.c.
"Bedroom 7 & Ensuite
"5.5m x 5.1m
"A generous bedroom to the rear of the property overlooking the landscaped garden and water feature with quality stylish polished flooring. Super high speed CAT ethernet cabling, telephone points and T.V. points.
"Ensuite with tiled floor and walls, wall hung vanity counter with in-built sink, large mirror, bath, shower and w.c.
"Attic & Plant
"A spacious attic, currently used for storage, includes a separate plantroom. Attic suitable for conversion with easy access. Walkway in situe for ease of use.
"Outside
"Large private rear garden. A large, generous and beautifully landscaped secure south-facing rear garden laid with a generous paved patio area, lawn and pond with water feature - an ideal setting for outdoor living, dining and entertaining. High walls surround the rear garden with mature trees to include Italian Cypress, red robin, fruit trees, shrubs and flowers. The pond is complete with fountain, water lillies, bulrush reed and various flowering water plants providing food for the resident goldfish.
"The front of the property, with its large secure forecourt and parking enjoys mature borders with Italian Cypress trees, shrubs and flowers with an evergreen yew hedge to the front boundary behind the natural stone wall mounted with wrought iron railings. The two independent architecturally designed wrought iron entrance gates fabricated by specialist fabrication engineers, provide stunning entrances to the property. Wrought iron side gates provide security and access to the rear garden.
"The exterior of the house is beautifully lit with timer controlled low energy lighting to the front piers and house with automatic night sensor security lighting to sides and rear. Indeed the rear garden has ample area for any future possible extension/development.
"Boiler House
"Feature boiler house/garden equipment storage to the rear of the property with beautiful sash window, solid wooden doors with glazing, a concrete floor and ample electrical sockets and light fittings. The boiler house has a wonderful external raised covered porch area which is tiled and lit with low energy recessed spot lights.
"Property Features
"Unique, modern, high efficiency property in show house condition built in 2014 to an extremely high domestic and commercial specification and standard.
"Substantial accommodation throughout with flexible multiple uses.
"The fantastic amenities of Kilkenny Castle Park with its woodland walks, acres of grass, play area and of course the Castle itself literally across the road.
"Beautifully proportioned light-filled spacious rooms throughout with impressive high ceilings.
"Highly insulated along with A rated windows make this property extremely energy efficient.
"Bespoke accented ceiling coving, 200mm skirting boards and wide architraves.
"Colourtrend paints throughout.
"Calacatta Gold Quartz worktops on solid oak kitchen and large island framed with quartz.
"Highest of spec mechanical and electrical systems.
"Zoned heating and hot water systems.
"Bathrooms tanked (waterproofed).
"Hot water on demand with anti-scald valves fitted.
"Potable water resevoirs.
"Highly efficient glass lined hot water cylinders.
"Master key and restricted door key systems.
"Bespoke designed staircases also suitable for people wo are less abled and certified for commercial use.
"Large, private, secure, south-facing rear garden with mature trees, pond and fountain.
"Generous, secure forecourt also beautifully landscaped with parking for up to 11 cars.
"Modern CCTV system with sophisticated security functions.
"Motion sensor lighting.
"Rooms have high speed CAT ethernet network cabling, telephone and T.V. points linked to communication cabinets for distribution throughout the property.
"High speed business class wifi network capable of handling heavy data loads and HD multimedia streaming.
"High level of electrical points in all rooms.
"Fire alarm and detection system and multi-zoned burglar alarm system linked to telephone system.
"Carbon monoxide detectors.
"This property may be powered by its own generator in the event of electrical mains outage by turning a simple switch.
"Level entry to front doors over beautiful non-slip Kilkenny Limestone.
"All services and installations independently certified to the highest standards.
"Services
"Mains water, mains sewage, natural gas central heating with A rated gas boilers, telecoms, super high speed broadband via CAT ethernet cabling, business class wifi throughout, burglar alarm, fire alarm and detection system, CCTV system.
"Commercial/Technical Specification available on request."
© 2021 Hospitality Ireland – your source for the latest industry news. Article by Dave Simpson. Click subscribe to sign up for the Hospitality Ireland print edition.
