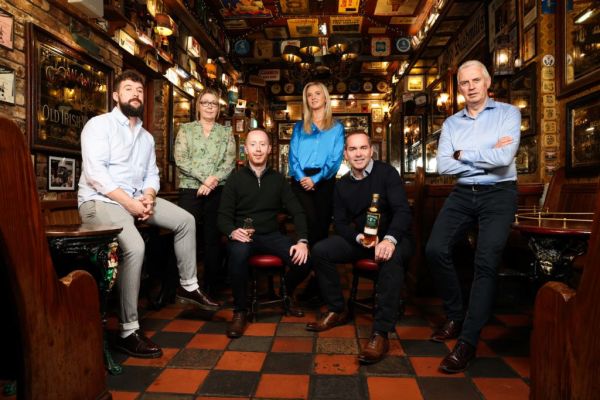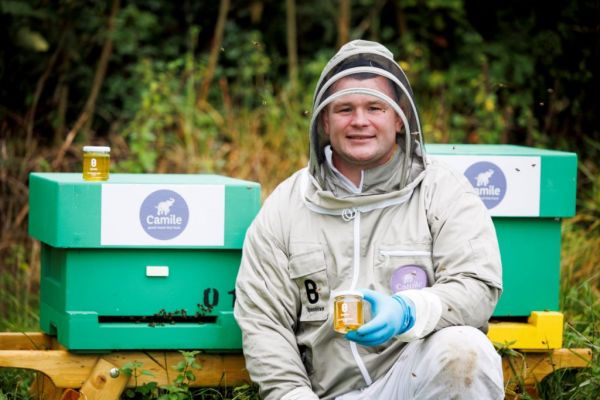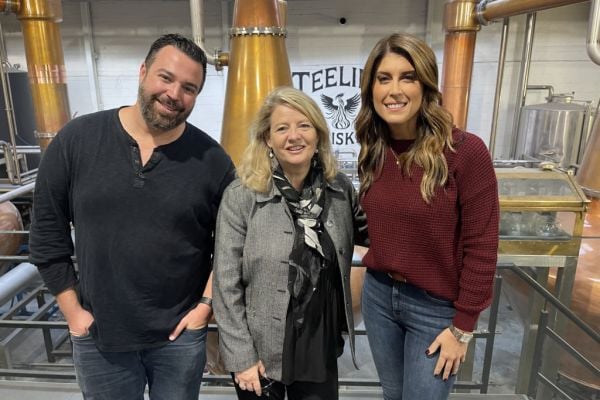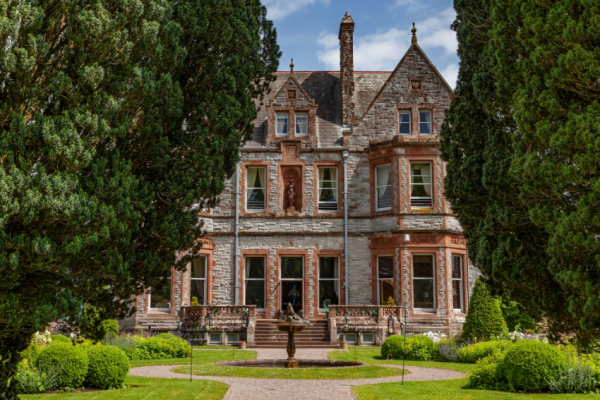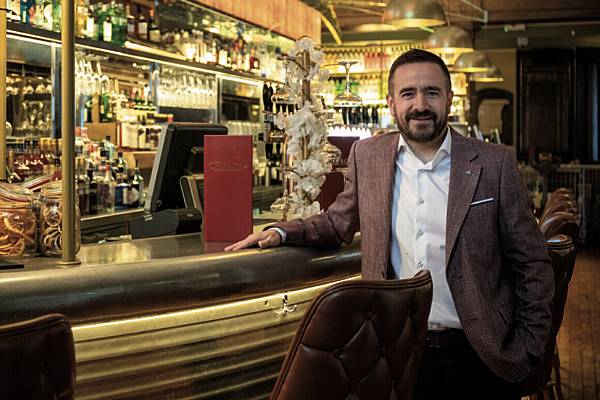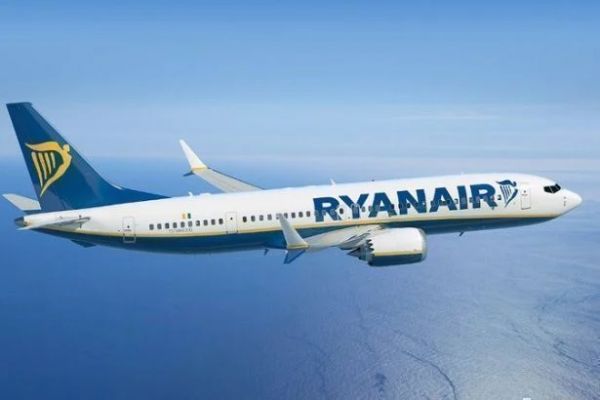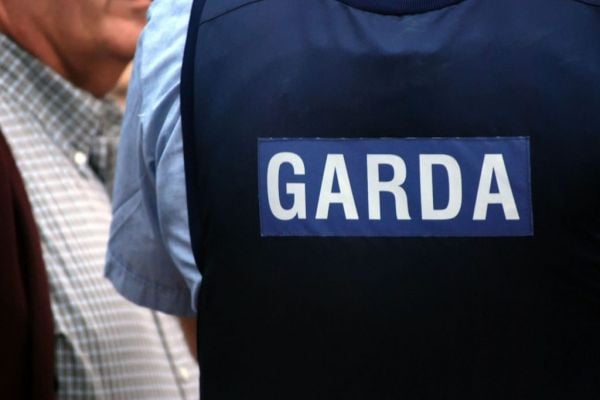Four Irish pubs have hit the market.
Hunterstown Inn
The Hunterstown Inn of Ardee, Co. Louth, is being sold via Property Partners for €850,000.
The property's listing on propertypartners.ie states, "Description
"Property Partners Little - For Sale by Private Treaty
"Substantial landmark bar/restaurant/function rooms venue located on the N.2 between Ardee and Collon. Enjoying a long established reputation for excellent food, bar and function venue. The building itself was constructed in 1980 and both the main structure and internal fit out are in excellent condition. Positioned on C.1.2 acre site which includes substantial car park which can accommodate approx. 80 cars along with store yard and garden area. The N.2 is one of the main routes from Dublin to North and the high profile position guarantees excellent passing day and night trade. Close links to the adjoining Hunterstown Rovers GAA club also generate loyal and steady trade. The large site offers excellent potential to further develop the venue to possibility add accommodation or develop for alternative uses.
"The ground floor is well laid out in a traditional style with floor space of approx. 650m2. The first floor contains various stores and offices with approx. 167m2 of floor space.
"Features include; Oil heating, septic tank sewerage system, mains water, 3 phase power supply.
"Room Details
"Bar Entrance - 1.66m x 2.49m
"Bar - 9.09m x 6.33m
"male and female toilets
"Lounge - 13.43m x 9.21m
"Lounge Dining area - 3.3m x 6.07m
"Lounge rear seating area - 6.19m x 6.6m
"Carvery room - 12.5m x 12.95m
"Kitchen - 9.83m x 6.3m
full commercial kitchen
"Cold room/rear hall - 2.77m x 3.35m
"Function room/Wedding room - 7.31m x 11.98m
"Side hall/toilet block - 9.67m x 3.67m
"male and female toilets
"Keg cold room area - 10.0m x 5.66m
"keg cold room, prep room, 2 x cold rooms, strong room, freezer room
"1st Floor - m x m
"Store 1 - 4.11m x 3.7m
"Attic store room - 9.7m x 5.0m
"Office 1 - 5.2m x 3.1m
"Large office/store - 5.5m x 12.1m
"Office 2 - 3.99m x 3.11m
"Office 3 - 3.85m x 2.2m."
Hanrahan's
Hanrahan's of 12 North Street, New Ross, Co. Wexford, is being sold via PN O'Gorman Auctioneers, Valuers and Estate Agents for €195,000.
The property's listing on pnogorman.ie states, "Description
"The sale of Hanrahan's, 12 North Street, New Ross represents a unique opportunity to acquire this iconic and landmark licensed premises. Occupying a high-profile location this historic building is steeped in history, it is reputed the King James II rested in the building after the Battle of the Boyne in 1690 on his way to a waiting ship at Duncannon. The present building which dates from 1825 has traded successfully for many decades as Hanrahan’s, the bar and lounge offer comfortable accommodation of c. 105sq m there is ample and extensive overhead accommodation of 165sq m.
"Features
"A Landmark Licensed Premises
"Ground Floor Area 105 sq. m.
"Additional 165 sq.m. Over Upper 3 Floors With Separate Entrance
"Rear Yard & Cold Store
"BER Details
"BER: Exempt
"Accommodation
"Ground Floor:
"Frontage of 5.m onto North Street
"Total floor area of c.105sq m access to rear yard and outside cold stores
"First Floor:
"Total floor area of 65sq m
"Second Floor:
"Total floor area of 50sq m
"Third Floor:
"Total floor area of 50sq m
"Eircode:
"Y34RP79
"BER:
"Exempt
"Services:
"Mains Electricity, Water and Sewerage and O.F.C.H
"Viewing:
"By prior appointment only."
Flanagan's
Flanagan's of Brickens, Claremorris, Brickeens, Co. Mayo, is being sold via Nigel Dineen Auctioneers.
The property's description on property.ie states, "Property Description
"Award Winning Residential Licenced Premises & Bistro
"On Main N60 Dublin Road
"This is one of the finest premises of its type to come on the market in this area for years. It is know at home and abroad for high standards, is to be let as a going concern, and is ready to go.
"If you are looking for a property where there are no renovations or start up expense then this is the one.
It enjoys a thriving local and passing trade and caters for parties, events etc.
"The Pub & Restaurant
"It offers modern bar and restaurant / Bistro; function room; ladies and gents and disabled toilets; modern kitchen & appliances; cold room; large storage room; large workshop to the rear; separate storage building to the side. It is surrounded by mature gardens and trees; patio areas; Also on site is a large car park, rear yard.
"The property is fully furnished to the highest standards for bar, restaurant and Bistro.
"The Dwelling
"Is self contained with no adjoining entrance to the business area.
"It offers: Downstairs: hallway; ultra modern kitchen/dining room; lounge with gas open fire; hotpress; bathroom
"Upstairs: Landing; bathroom with shower, fully tiled; four spacious bedrooms, two having en-suite & showers; The master bedroom has large walk in wardrobe and extra large en-suite.
"The dwelling comes fully finished to the highest quality and includes all appliances. The whole premises is heated from a large pellet boiler.
"General:
"The corner location on the main road looking across into Brickens Village which has Church, Creche, Community Centre, Retirement home and all modern services gives it the edge for future expansion of the business. Adjacent to Eastern Gaels Football pitch. The progressive hinterland for miles around will guarantee a solid local base for this business into the future.
"Viewing strictly by appointment."
The Brewery Bar
The Brewery Bar of 5-9 Newport Street, Dublin 8, is being sold via John P. Younge Auctioneer and Valuation Surveyor.
The property's listing on jpyoung.ie states, "FOR SALE
"EXCELLENT SOUTH CITY DEVELOPMENT OPPORTUNITY ON THE SITE OF A LONG-ESTABLISHED LICENSED PREMISES. FULL PLANNING PERMISSION FOR 17 BEDROOM HOTEL
"'THE BREWERY BAR'
"5-9 NEWPORT STREET, Dublin 8.
"DESCRIPTION
"By virtue of a Grant of Permission by An Bord Pleanála, dated 5th February, 2021, the proposed development provides for the demolition of the existing Licensed Premises and the construction of a part two-storey and part five- storey over basement building, c. 587m2 (6,318 sq.ft.) to comprise 17 en suite guest bedrooms.
"The subject property is adjacent to the vast Guinness Brewery Complex, the Pearse Lyons Distillery at James’s Street and within easy walking distance of St. James Hospital and its LUAS stop, in the heart of a long established Industrial & Commercial area. The Brewery Bar, (no longer trading but with a valid liquor licence) currently extends to c. 900 sq.ft., has a commercial unit attached, c. 362 sq.ft. Planning Reference; Register Reference Number: 2571/20, An Bord Pleanála.
"The listing adds, Services/License Status:
- "Price: On application to the Selling Agent
- "Viewing: Strictly by prior appointment with the Selling Agent."
© 2021 Hospitality Ireland – your source for the latest industry news. Article by Dave Simpson. Click subscribe to sign up for the Hospitality Ireland print edition.

