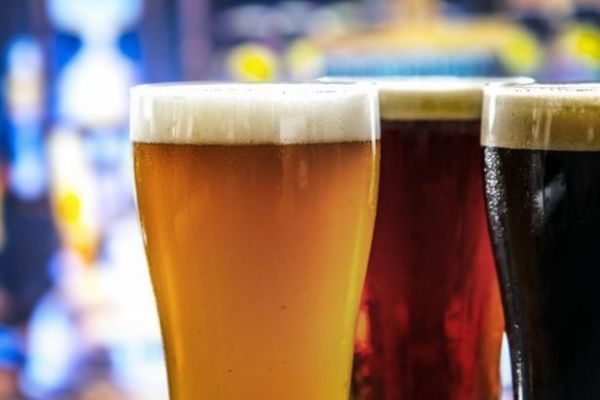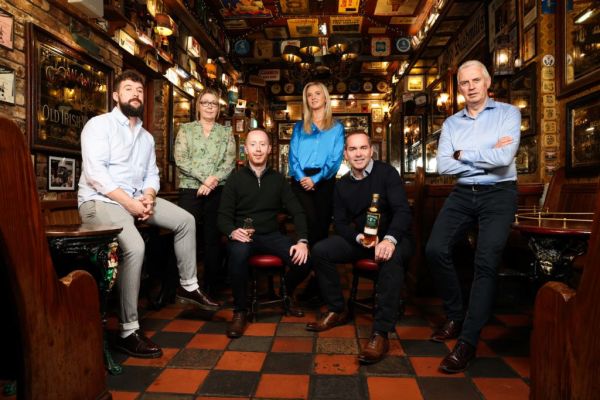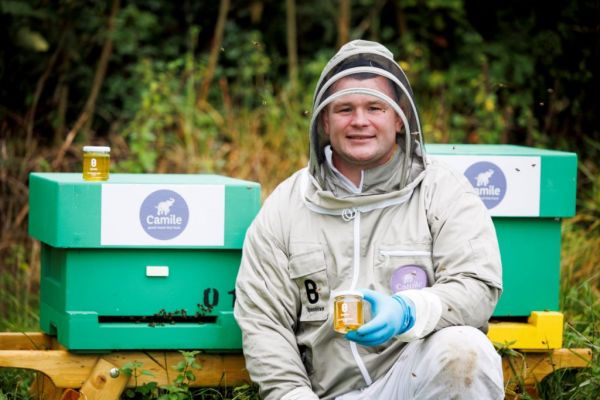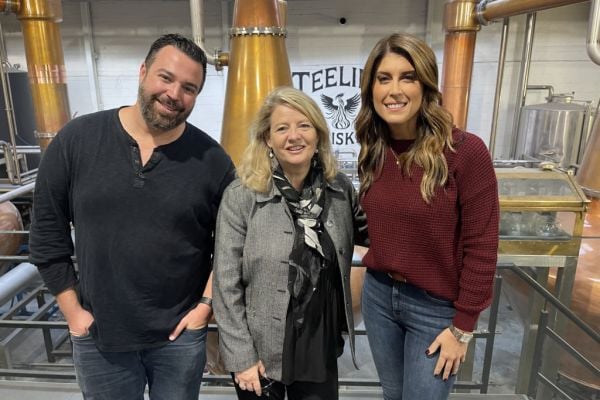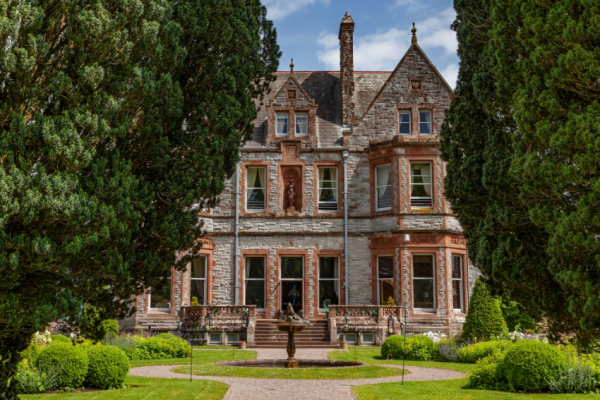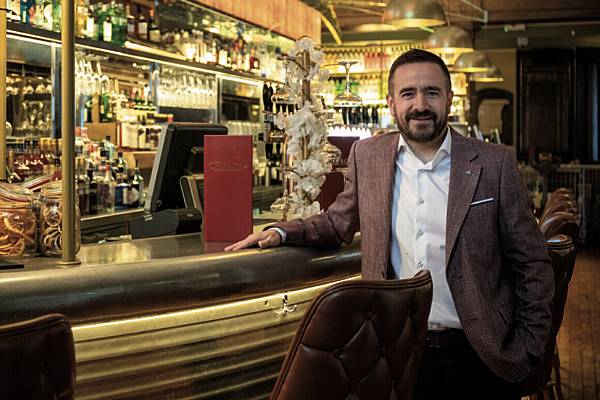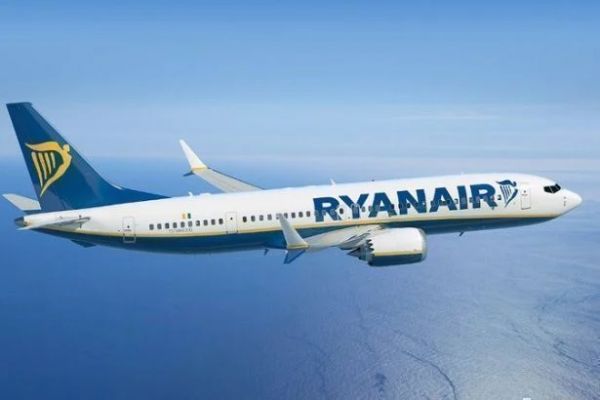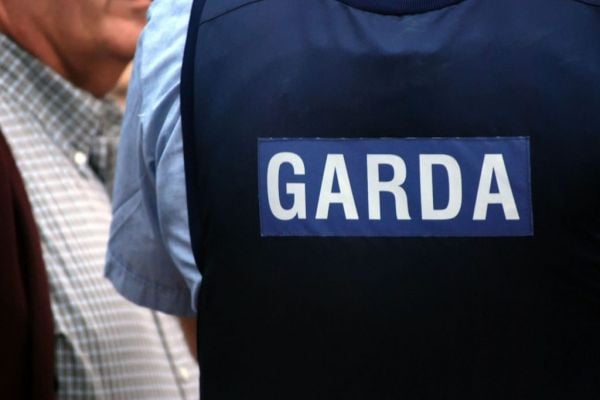Seven Irish pub properties have hit the market.
Colettes Bar And Lounge
Colettes Bar and Lounge of Main Street, Killeshandra, Co. Cavan, H12 EN83, is being sold via digital property marketplace BidX1 with a guide price of €70,000.
The property's listing on bidx1.com states, "Property Summary
- "A former public house.
- "Comprising public house together with 3x bedroom apartment overhead.
- "Extending to approximately 495 sq. m (5,328 sq. ft) in total.
- "Town centre location.
- "Potential for a range of uses (subject to obtaining all necessary consents)
- "Vacant possession.
"Description
"Please note viewing times can be booked through our website, BidX1.com. Please note in order to view the available times you must be logged in to your account.
"The property is arranged to provide a detached former public house. Internally the property comprises a public house arranged over ground floor together with 3x bedroom residential accommodation arranged over the second floor. The property is situated towards the north edge of Killeshandra on Main Street. Surrounding occupiers include Vodafone, Gilsenas Bar and Today's Extra Convenience Store.
"Total floor area extending to approximately 495 sq. m (5,328 sq. ft).
"All intending purchasers are advised to satisfy themselves as to the accuracy of the measurements provided.
"Licence
"We are informed by the Vendor that a 7 Day Publican's Licence does not attach to the property.
"VAT
"Please refer to Legal Documents."
The Ship Inn
The Ship Inn of Lower Quay Street, Rathquarter, Sligo, Co. Sligo, is being sold via BidX1 with a guide price of €170,000.
The property's listing on bidx1.com states, "Property Summary
- "A ground floor public house.
- "7 Day Publican's Licence.
- "Extending to approximately 250 sq. m (2,690 sq. ft).
- "Town centre location.
- "Surrounding landmarks include Quayside Shopping Centre.
- "Vacant possession.
"Description
"Please note viewing times can be booked through our website, BidX1.com. Please note in order to view the available times you must be logged in to your account.
"The property is arranged over ground floor only to provide a public house. Internally the property comprises an open plan bar/lounge together with storage rooms and office. The property is situated on Lower Quay Street. Surrounding occupiers include TK Maxx and Dominos Pizza. For the avoidance of doubt the upper floors are not included.
"Total floor area extending to approximately 250 sq. m (2,690 sq. ft).
"Licence
"We are informed by the Vendor that a 7 Day Publican’s Licence attaches to the property.
"VAT
"Please refer to Legal Documents."
The Abbey Inn
"The Abbey Inn of Ballyboggan, Clonard, Co. Meath, is being sold via BidX1 with a guide price of €120,000.
"The property's listing on bidx1.com states, "Property Summary
- "A former public house.
- "Comprising a bar, lounge and residential accommodation.
- "Extending to approximately 333 sq. m (3,584 sq. ft).
- "Comprised within Folio MH49734F and MH10013.
- "Full 7 day publicans licence.
- "Vacant possession.
"Location
- "Clonard is a village in County Meath.
- "The village is situated approximately 29km south west of Navan and approximately 13km east of Kinnegad.
- "Transport links in the area include the R148 providing access to the M4 Motorway.
- "The property is located south of Clonard on an unnamed road.
"Description
"Please note viewing times can be booked through our website, BidX1.com. Please note in order to view the available times you must be logged in to your account.
"The property is arranged over ground and first floors to provide a public house building. Internally the property comprises bar, lounge and residential accommodation. The property is comprised within Folio MH49734F and MH10013.
"Total floor area extending to approximately 333 sq. m (3,584 sq. ft).
"Total site area extending to approximately 1.29 hectares (3.18 acres).
"All intending purchasers are advised to satisfy themselves as to the accuracy of the measurements provided.
"Licence
"We are informed by the Vendor that a 7 Day Publican’s Licence attaches to the property.
"VAT
"Please refer to Legal Documents."
The Anvil
The Anvil of Ballymurn, Enniscorthy, Co. Wexford, Y21 NT04, is being sold via estate agency Sherry FitzGerald for €395,000.
The property's listing on sherryfitz.ie states, "Description
"'The Anvil', Ballymurn was established and literally built by its present owners in 1986 and who have since then built up a substantial and loyal clientele. This popular 7 day licensed premises is located in the centre of this picturesque and rapidly developing village of Ballymurn.
"Extensive ground floor accommodation extending to 440 sq. mts approx. , bar, lounge, ladies and gents wcs, back store and back store Although inter connecting, there are two residences which can easily be split for perhaps rental, b & b, guesthouse.
"Located in a prime pivotal trading position, being the only licensed premises in the village, 6 miles Enniscorthy town, 9 miles Wexford town , 6 miles Curracloe Beach and only 3 miles to the R741 Wexford- Gorey main road.
"Ballymurn village itself has grown in recent times with new estates being built. For those thinking about running a thriving family business while being able to live upstairs and have further potential rental income form a separate dwelling, then this is the place for you.
"Features
"Excellent location.
"Large car park.
"Extensive accommodation with first floor apartment and attached dwelling house.
"Well laid out with easy access from bar to lounge.
"Rooms
"Ground Floor
"Bar & Lounge
"Entrance Porch 1.80m x 1.40m (5'11" x 4'7") Laminate wood flooring.
"Bar 7.40m x 3.60m (24'3" x 11'10") laminate wood flooring, stone cladding to wall, inbuilt shelving and counter
"Lounge 9.20m x 7.40m (30'2" x 24'3") carpet and tile flooring, stone cladding to wall, inbuilt shelving and counter
"Mens WC 3.60m x 3.10m (11'10" x 10'2")
"Lobby 3.70m x 2.50m (12'2" x 8'2")
"Ladies W.C. 3.60m x 3.10m (11'10" x 10'2")
"Pool Room 4.70m x 4.60m (15'5" x 15'1") tile flooring, timber cladding to walls
"Store 5.90m x 3.70m (19'4" x 12'2") painted concrete floor, coldroom
"DWELLING HOUSE
"Entrance Hallway 4.80m x 2.10m (15'9" x 6'11")
"Sitting room 4.80m x 4.70m (15'9" x 15'5") laminate wood flooring, feature fireplace with solid fuel stove
"Kitchen 2.90m x 2.60m (9'6" x 8'6") linoleum flooring, tile backsplash fitted, kitchen units, timber clad ceiling
"Store 2.80m x 2.10m (9'2" x 6'11")
"Bathroom 1.90m x 1.50m (6'3" x 4'11") tile flooring and walls, shower, WC, wash hand basin
"First Floor
"Landing 8.70m x 3.00m (28'7" x 9'10")
"Master Bedroom 5.00m x 3.80m (16'5" x 12'6")
"Bedroom 2 3.20m x 2.70m (10'6" x 8'10")
"Bedroom 3 3.80m x 3.20m (12'6" x 10'6")
"FIRST FLOOR APARTMENT
"Entrance Hallway 4.00m x 1.10m (13'1" x 3'7")
"Kitchenette 3.00m x 3.00m (9'10" x 9'10") tile flooring and backsplash, fitted kitchen units, dishwasher, washing machine, fridge freezer
"Kitchen/Dining 4.50m x 3.20m (14'9" x 10'6") linoleum flooring, tile backsplash, fitted kitchen units, electric oven, electric hob
"Snug 3.00m x 3.00m (9'10" x 9'10") laminate wood flooring, feature fireplace with solid fuel stove
"Bedroom 1 3.80m x 3.40m (12'6" x 11'2") laminate wood flooring, inbuilt wardrobe
"Bedroom 2 3.40m x 3.30m (11'2" x 10'10") laminate wood flooring, inbuilt wardrobes
"Bedroom 3 3.70m x 2.60m (12'2" x 8'6")
"Sitting Room 4.90m x 4.80m (16'1" x 15'9") laminate wood flooring, feature bay window, feature fireplace with open fire
"Bathroom 3.00m x 2.60m (9'10" x 8'6") tile flooring and walls, bath, shower, WC, wash hand basin, timber clad ceiling, recessed lighting
"BER Information
"BER: B3
"BER Number: 800807935
"Energy Performance Indicator: 349.08kWh/m2/yr0.88
"About the Area
"Enniscorthy (Irish: Inis Córthaidh) is the second-largest town in County Wexford. At the 2011 census, the population of the town and environs was 9,538. Enniscorthy has a railway station on the Dublin–Rosslare line. There is a bus stop at Templeshannon with connections to Waterford, Dublin, and other cities. It has four second-level schools, and a number of primary schools.
"Enniscorthy is situated by the River Slaney. There is a swimming pool/recreation centre, several sports grounds including a rugby club and GAA club and several hotels including the four star Riverside Park Hotel. Surrounding the town, there is an 18-hole golf course, several pitch and putts, freshwater fishing, and a five-star spa. The town also boasts several historical sites and museums, as well as a number of local festivals."
The Nurney Inn
The Nurney Inn of Nurney, Co. Carlow, R93 AH95, is being sold via REA Dawson with a guide price of €395,000.
The property's listing n realestatealliance.ie states, "Description
"The Accommodation Comprises:
"Ground Floor:
"Lobby
"Lounge
"Ladies & Gents toilets
"Bar: 25 x 15 with access through lounge or seperate entrance off street
"Games Room
"Store
"Wc
"Entrance Hall
"Sitting Room
"Kitchen/Dining
"Utility
"Bedroom No. 1
"Bedroom No. 2
"Master Bedroom
"Bathroom
"Hotpress
"First Floor:
"Landing
"Bedroom No. 1 with ensuite
"Bedroom No. 2 with ensuite
"Store Room
"Laundry
"Bedroom No. 3 with ensuite
"Hotpress
"Bedroom No. 4
"Bedroom No. 5 with ensuite
"Bedroom No. 6 with ensuite
"Bedroom No. 7 with ensuite
"Bedroom No. 8 with ensuite
"Bedroom No. 9 with ensuite.
O'Loughlins Pub
O'Loughlins Pub of 53 Dublin Street Carlow, Carlow Town, Carlow, R93 R221, is being sold via DNG McCormack Properties for €575,000.
The property's listing on mccormackgroup.ie states, "Description
"DNG McCormack Properties are proud to present to the market O'Loughlins Pub which is in a prominent trading position in the centre of Carlow town. This is a fine, licenced premises with self-contained accommodation overhead. Extending to circa 6,900 sq. feet over four floors, this property is in super condition and provides for all modern conveniences.
"The main bar is located to the front of the property with a 2nd bar situated at the back which opens out onto a large two tiered decking area with 3rd bar. A large basement contains ample stock rooms, ladies and gents toilets and a large function room which is currently used as a pool room with the benefit of a separate access door leading to a smoking area and back courtyard. A comfortable 4 bed apartment with a separate access off Dublin St. is located on the 2nd and 3rd floor of the licensed premises. There is also ample off street car parking to the rear of the premises with access off Haymarket.
"The property provides for all modern conveniences and is well maintained and decorated throughout. To book an appointment to view O'Loughlins Pub please call DNG McCormack Properties on 0599133800.
"Features
"Large ground floor containing 2 bars, kitchenette and large out door area with 3rd bar.
Basement floor containing ample stock rooms, ladies, gents and unisex toilets and a large function room which is currently used as a pool room
2 floor 4 bed apartment with separate entrance and off street parking
"BER Details
"BER: D2 BER No.200173189 Energy Performance Indicator: 1022.06 kWh/m²/yr
"Accommodation
"Bar
"Ground Floor:
"Front Bar
"8.65 x 6.54 m²
"Tiled flooring, solid fuel stove, feature surround, fully fitted bar, ample seating
"Kitchenette
"2.56 x 2.17 m²
"Food prep area
"Back Bar
"12.97 x 7.33 m²
"Wooden flooring, fully fitted bar, access to decking area
"Deck
"10.22 x 8.77 m²
"Two tiered decking with 3rd bar area, ample seating, top deck can be used for live music, stair access to courtyard
"Outdoor toilets
"Basement/Cellar
"Pool Room
"11.16 x 3.67 m²
"Tiled flooring, access to smoking area
"Female WC
"5.09 x 1.22 m²
"Male WC
"2.35 x 2.28 m²
"WC
"2.45 x 1.56 m²0
"5+ Storage rooms
"Apartment
"First Floor:
"Entrance Hall
"7.2 x 1.5 m²
"Carpet flooring, fire escape, window
"Reception Room 1
"6.7 x 5.1 m²
"Timber flooring, bay window, coving
"Kitchen
"5 x 3.5 m²
"Fitted kitchen, Linoleum
"Pantry
"2.8 x 2.2 m²
"Linoleum, storage press
"Reception Room 2
"6.9 x 4.7 m²
"Timber flooring, coving, bay window, built in press
"Reception Room 3
"4.35 x 3.6 m²
"Timber flooring, panelling, fireplace
"Bathroom
"2.55 x 2 m²
"Tiled flooring, WC, WHB, connections for bath
"Second Floor:
"Bedroom 1
"5.4 x 3.7 m²
"Carpet flooring, rear aspect, double room
"En-Suite (Bedroom 1)
"2.4 x 1 m²
"Tiled flooring, WC, WHB, shower, full ceramics
"Bedroom 2
"6.55 x 4.7 m²
"Carpet flooring, front aspect, double room, walk-in wardrobe
"En-Suite (Bedroom 2)
"2.6 x 2.6 m²
"Tiled flooring, WC, WHB, bath
"Bedroom 3
"4.7 x 3.7 m²
"Carpet flooring, front aspect, double room
"Bedroom 4
"3.85 x 4.4 m²
"Carpet flooring, double room, TV point
"En-Suite (Bedroom 4)
"4.9 x 3 m²
"Tiled flooring, WC, WHB, shower, bath, Velux window
"Walk-in Wardrobe
"2.7 x 2.3 m²
"Carpet flooring, storage press."
Lally's Pub
Lally’s Pub of Garrafrauns, Dunmore, Co. Galway, is being sold via Michael Ryder Auctioneers for €120,000.
The property's listing on michaelryder.ie states, "Property Description
"Michael Ryder Auctioneers are delighted to bring to the market Lally Public house in Garrafrauns,
"Dunmore Galway. The premises has a 7-day Public Licence, and this is a great opportunity to purchase a former landmark public house located in the village of Garrafrauns on the Dunmore to Ballindine road R328. The premises consists of entrance hall, lounge, T V room, ladies, and gents' toilets, it has a side entrance and a double gate entrance to the rear of the property. There's a very large yard at the rear of the property an ideal opportunity for someone wanting to increase the size of the premises.
"BER Rating: D2
"BER Number: 800806986."
© 2021 Hospitality Ireland – your source for the latest industry news. Article by Dave Simpson. Click subscribe to sign up for the Hospitality Ireland print edition.
