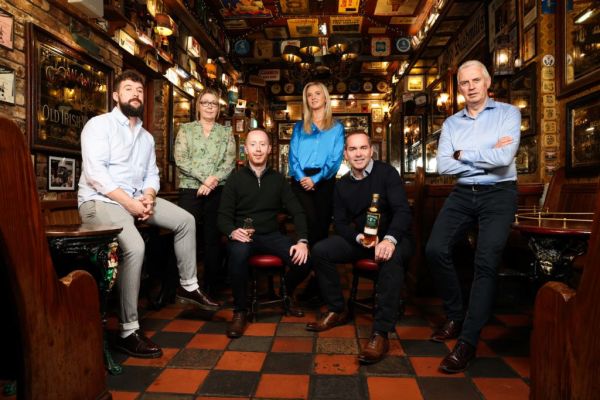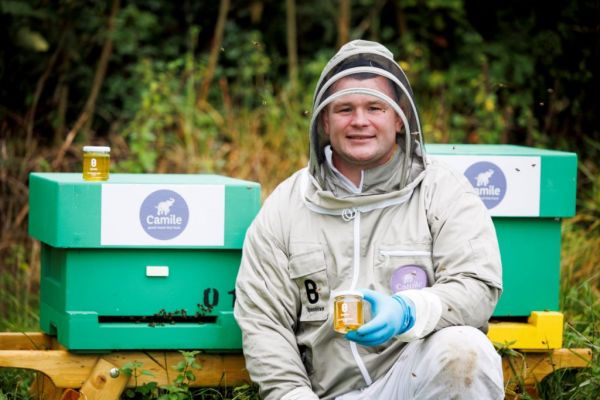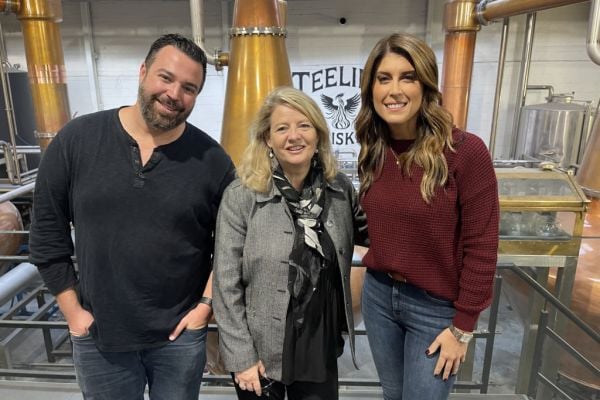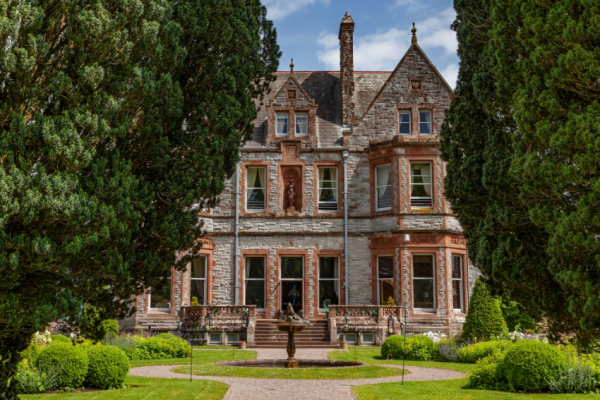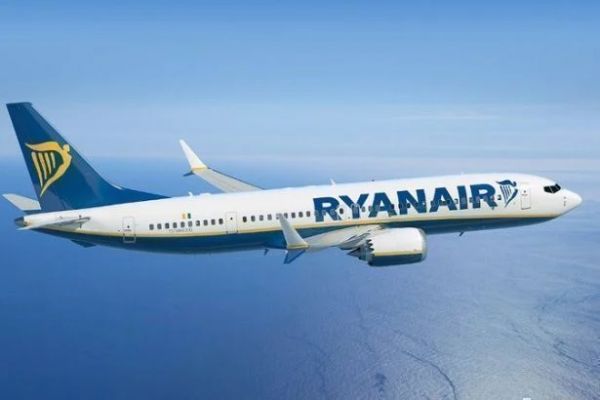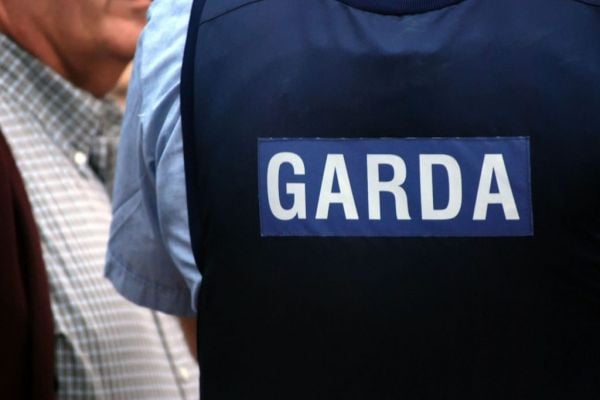Two Irish pub properties have hit the market.
The Mills Tavern
The Mills Tavern of O'Callaghans Mills, Co. Clare, is being sold via DNG O'Sullivan Hurley for €250,000.
The property's listing on dngosullivanhurley.com states, "Description
"DNG O'Sullivan Hurley are delighted to offer this fantastic mixed used property to the market for sale by Private Treaty. Offering a 4 bedroom private dwelling house and popular public house with full licence in place this property offers a multitude of opportunities for ones own private dwelling house and business in the same location, potential to convert to one larger private dwelling attaining the funds from selling the bar licence or indeed excellent investment potential to rent one or both parts of the property. The property fronts onto the main road in the centre of O'Callaghan Mills village being within walking distance to the local primary school, GAA facilities and Church with easy access onto Limerick and Ennis. The pub is still trading successfully with the current owners looking towards retirment after 20 years in the business being the only pub in the village. The original property had both pub and local shop with excellent potential to operate as both again if one desired. Both the Pub and House are internally connected if needed but have independent access from the main road, own parking and entrance doorways. The house has been modernised internally with 2 reception rooms, large kitchen/dining, 4 bedrooms and bathroom with the added advantage of private lawned gardens overlooking local lake and countryside to the rear of the property. Viewing is highly recommended and strictly by prior appointment with sole selling agents. PSL 002295
"Accommodation
"Entrance Hallway - 5.7m (18'8") x 1.5m (4'11")
"L Shaped Hallway with tiled flooring, guest cloakroom/closet area.
"Main Reception - 4.4m (14'5") x 4.3m (14'1")
"Bright room with front aspect window, inset solid fuel stove, timber flooring.
"Reception 2 - 4.5m (14'9") x 3.2m (10'6")
"Second reception currently used as storage area, front aspect window, door to main hallway and door to kitchen/dining room.
"Open Plan Kitchen/Dining/Living - 8.3m (27'3") x 4.2m (13'9")
"Tiled flooring throughout, abundance of wall and base storage units with splashback tiling and ample worktop storage space, plumbing for washing machine and dishwasher with rear aspect window and door overlooking garden area and onto fantastic views of Lake to the rear of the property. Hotpress storage closet with the zoned heating controls. Access to bar from here or to main hallway and second reception room.
"Bedroom 1 - 4.2m (13'9") x 2.7m (8'10")
"Double bedroom, carpet flooring, front aspect window.
"Bedroom 2 - 3.4m (11'2") x 3m (9'10")
"Double bedroom, carpet flooring, side aspect window.
"Bedroom 3 - 4.2m (13'9") x 2.5m (8'2")
"Double bedroom, carpet flooring, 2 door built in wardrobes and rear aspect window.
"Bedroom 4 - 3m (9'10") x 2.8m (9'2")
"Carpet flooring, rear aspect window.
"Shower Room - 3m (9'10") x 2.1m (6'11")
"Fully tiled, low level WC, wash hand basin, vanity unit with overhead mirror, wet shower area, rear aspect window.
"Bar
"Entrance - 2.8m (9'2") x 2m (6'7")
"Own separate entrance with double doors to porch with door to main function room or smaller bar area.
"Main Bar Area - 10.3m (33'10") x 6m (19'8")
"Large main bar area complete with tiled flooring throughout, fully fitted bar with 5 taps, storage and shelving in place, feature solid fuel stove, pool table to side with 2 front and side aspect windows, separate door to covered smoking and outside dining area.
"Ladies and Gents Toilets - 3.5m (11'6") x 3.2m (10'6")
"Ladies Toilets - 2 separate WCs, sink area, tiled walls and floors, rear aspect window.
"Gents Toilets - 3 wall urinals, separate WC, sink area, rear aspect window.
"2nd Bar (Snug) - 6.3m (20'8") x 4.8m (15'9")
"Own separate entrance off the front porch or double doors into the main bar area which could be opened up to make one large bar or ideal for separate smaller private functions. Tiled flooring, large front aspect window, bar with 3 taps in place, shelving and under counter storage.
"Cooler Room - 6.1m (20'0") x 2.3m (7'7")
"Tiled flooring, storage room with front aspect window and doorway with cooler system and storage.
"Outside
"Large open parking areas fronting onto the main road in the centre of the Mills village. There is a covered sheltered area and outdoor smoking/seating area to front of bar. To the rear of the property there is a further covered sheltered area overlooking the gardens and Lake. There is a rear paved area off the living and the remainder of the gardens are laid to lawn with mature trees and hedge boundaries. There is private parking to the front of the dwelling house.
"Note:
"Please note we have not tested any apparatus, fixtures, fittings, or services. Interested parties must undertake their own investigation into the working order of these items. All measurements are approximate and photographs provided for guidance only.
"Features
- "Excellent Location
- "Ladies and gents toilets
- "Cooler room
- "2 Fully Serviced Bars with 8 Taps
- "4 Bedroom House with 2 Large Reception Rooms
- "Large Kitchen/Living/Dining Area
- "Gas Fired Central Heating with 4 zones in place for Hot Water Bar Area Bedrooms & Living Areas
- "Excellent Potential for Fully Licensed Premises
- "Double Glazed Windows
"Building Energy Rating
"BERNo. 108128000
"EPI: 157.72 kWh/m2/yr."
John Sinnott's Public House
"Sammys", John Sinnott's Public House, of Duncormick, Co. Wexford, is being sold via Kehoe & Associates, Wexford Auctioneers, Estate Agents and Valuers.
The property's listing on kehoeproperty.com states, "FOR SALE BY ONLINE AUCTION ON THURSDAY 25TH NOVEMBER AT 12 NOON – Disclosed Reserve: €165,000…The subject property is situated at Duncormick Village in South County Wexford. Duncormick Village is situated on the R736 regional road, which links Wellingtonbridge to Bridgetown/Baldwinstown and the general Kilmore area. This location is approximately 20km south-west of Wexford Town, 9km south-east of Bridgetown Village, 27km from Rosslare Europort and approximately 2 hours driving distance from Dublin. The subject property is situated in the heart of Duncormick Village
"The subject property comprises a renowned licensed premises known as Sinnott’s Public House, together with accommodation at first floor level. This is an olde-worlde public house which oozes genuine charm. It has been a much loved ‘watering-hole’ for many generations in South County Wexford. In total the property extends to c. 154 sq.m. / 1,657 sq.ft.
"To the rear there is a series of agricultural outbuildings. The site in total extends to c. 2.7 acres. We do not know the approximate construction date of the subject property, however we estimate it to be in the region of 200 years old. We have been informed that this is a protected structure and there it is BER exempt. The main bar extends to 6.97m x 4.56m with a small lounge to the rear and a ‘card-room’ adjacent. There are ancillary stores and ladies & gents w.c.'s.
"To the rear the outbuildings include a three-span hayshed, cattle shed with is rendered with galvanised sheeting. There are various stone-built out offices and a concrete yard. There is a small picturesque lake included in the 2.7 acres.
| "Accommodation | ||
| "Bar Area | ||
| "Lounge | ||
| "Ladies & Gents W.C.'s | 3.13m x 2.39m | |
| "Rear Hallway | ||
| "Store | ||
| "Card Room | ||
| "Timber stairs to first floor | ||
| "Room 1 | ||
| "Room 2 | ||
| "Bathroom | ||
| "Room 3 | ||
| "Room 4 | ||
| "Room 5 | ||
| "Room 6 | ||
| "Total Floor Area c. 154 sq. m / 1,657 sq. ft. | ||
"Services
"Mains water
"ESB
"Telephone
"Outside
"c. 2.7 acres
"Various sheds & stores.
"Stone-built out offices
"Feature lake
"Extensive street frontage
"LEGAL: Doyles Solicitors, Glena Terrace, 7 Spawell Road, Wexford. Tel: 053 9123077."
© 2021 Hospitality Ireland – your source for the latest industry news. Article by Dave Simpson. Click subscribe to sign up for the Hospitality Ireland print edition.

